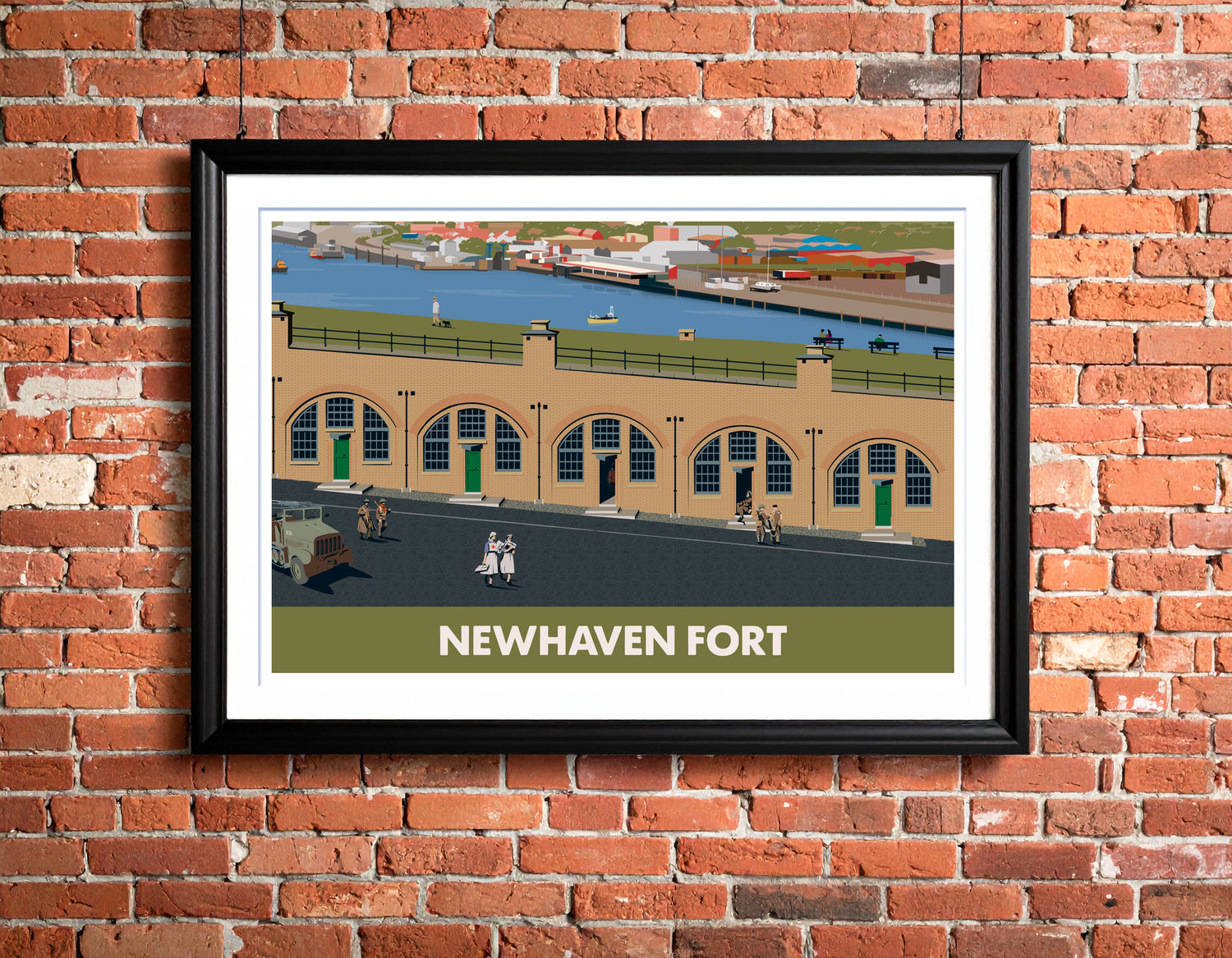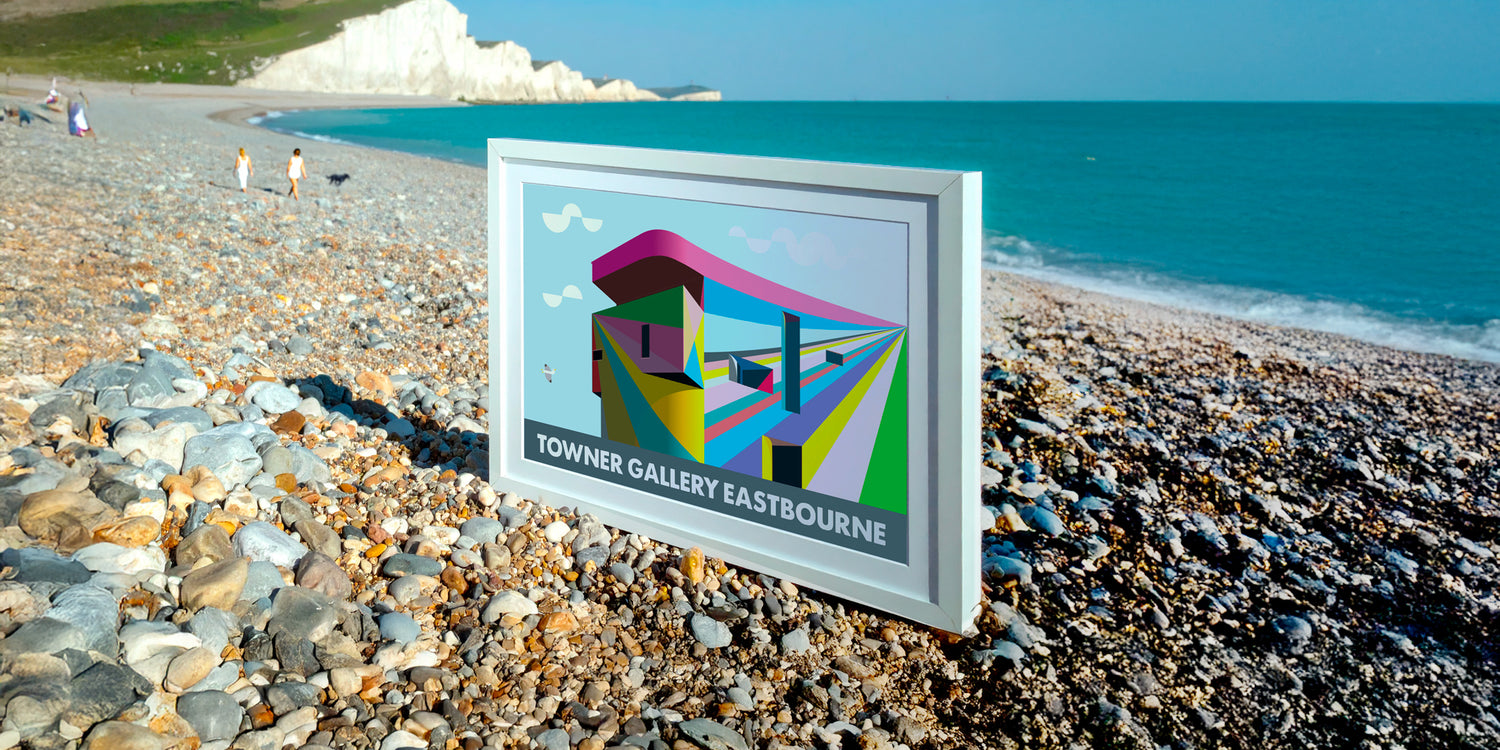
Hawes Construction Group / Commissions

Warbill-in-Tun
A commissioned architectural illustration to celebrate the transformation of the historic Warbill-in-Tun pub in East Sussex into a modern family home. Originally dating to the 1500s, the building underwent complex retrofitting, including underfloor heating, thermal plaster insulation, and structural reinforcement — all while preserving its original façade. The artwork was stylistically inspired by Frank Newbould’s 1942 poster Your Britain – Fight for it Now, reflecting the property’s wartime resilience. The project, by Hawes Construction Group, was featured in Grand Designs and awarded a Highly Commended certificate at the 2025 Sussex Heritage Trust Awards

Newhaven Fort
A commissioned illustration marking the refurbishment of the café and kitchen at Newhaven Fort, a 19th-century heritage site and museum in East Sussex. Managed by Wave Leisure, the project involved a full strip-out and redesign inspired by WW2-era interiors, complete with custom joinery, new catering equipment, and upgraded electrical infrastructure. The result is a brighter, more welcoming café space that preserves historical character while improving the visitor experience. Completed on schedule for half-term reopening, the project saw a record number of new visitors in its first week.

Towner Gallery
A commissioned illustration to mark the refurbishment of Towner Gallery in Eastbourne, ahead of its hosting of the Turner Prize 2023. Hawes Construction Group transformed the second-floor café into a Scandinavian-inspired restaurant, featuring a new kitchen, bar, and seating area. The works involved major internal structural changes and coordination with architects Manalo & White, all completed while the gallery remained open. The result is a standout cultural dining space that complements the gallery’s contemporary art focus.

The Fives Café / Lancing College
An illustration commissioned to mark the refurbishment of two historic Eton Fives courts and the creation of a new student café and social space at Lancing College in West Sussex. The project, delivered by Hawes Construction Group, included the installation of a mezzanine level, full reroofing, bifold doors, new drainage, and high-end internal finishes. All work was completed on a live school site, with careful scheduling around lessons and campus activity to minimise disruption. The result is a vibrant, welcoming venue designed to encourage greater use of the Fives courts and provide students with a modern communal space.

Inside Hawes’ Blog: Our Collaborations
See what Hawes has to say about the bespoke commissions we’ve created for them—modern, heritage-respecting prints. Their blog shares why our work resonates, showcases pieces for projects, and explains how to request a commemorative artwork.
